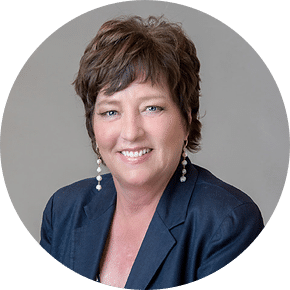7503 SW 97th Terrace ROAD
Ocala, FL 34481-
Est. Payment/ mo
Make these your breathtaking views! Exquisite, Del Webb Stone Creek Golf Course home in a perfect location. No stray golf balls, no hot Western Sun in your covered lanai, no neighbors in front or back and quiet friendly neighbors on sides with a low maintenance landscape. Enjoy your best years in this premium 55+, 24/7 Staffed Gated Entrance community for an unsurpassed lifestyle. Resort amenities, indoor and outdoor heated pools, state of the art Fitness Center (Classes & Fitness Trainers), Spa (Massages & Facials), indoor and outdoor hot tubs, saunas, pickleball, bocce, tennis, softball field, community garden and so much more with a Lifestyle staff to plan live entertainment, shows, crafts, activities and special events to bring neighbors together. Golf, Pro Shop and Restaurant immediately outside the gated entrance. This home is move-in ready and captivates with its neutral, clean aesthetic. Step inside to a versatile and open floor plan, welcoming you with an elegant foyer adorned with a stylish glass door insert. The bright and inviting interior features open spaces, soaring ceilings, and diagonal tile flooring throughout the entire home (with enhanced crack suppressant underlayment). The open concept lends itself to entertaining with a spacious dining room and adjoining gathering room that includes a built-in bar and island (removable) and expansive glass sliders that lead to a spacious covered lanai and screened patio overlooking the spectacular golf course views. The chef-inspired kitchen boasts stainless steel appliances, Quartz countertops, recessed LED and solar tube lighting, seamlessly flowing into the casual dining area or family room. The family room features a cozy inset fireplace adding charm and warmth, making this space ideal for entertaining guests or relaxing in style. Private, split living with the owner's suite an elegant retreat, offering more stunning golf course views through sliding glass doors providing easy access to the outdoor entertaining areas and guest bedrooms on opposite side of home. Its spa-like en suite bathroom is designed for relaxation and ease featuring a large dual-sink vanity, an open walk-in shower with a custom waterfall design glass tile inlay and no glass to clean and a huge walk-in closet. Additional highlights include a formal dining room, laundry room, an extra deep and 3 bay garage perfect for your cars and golf cart or hobby area and a brand-new roof installed in 2023 for peace of mind. This home is move-in ready, so you can immediately begin to take advantage of the community's fantastic amenities and vibrant lifestyle. Don't let this exceptional property pass you by!
Listing provided courtesy of: REAL BROKER, LLC.
ADDITIONAL MEDIA
PROPERTY DETAILS
- Price $515,000
- Price / Sq Ft $213
- Beds 3
- Baths 2
- Bldg/Unit Size (Sq Ft) 2,413
- Land/Lot Size (Sq Ft) 10,019
- Property Type Residential
- Floors / Stories 1
- Year Built 2010
- MLS Number OM699617
- Days on Market 37
TAXES & HOA
- Annual Taxes (USD) $6,683
DISCLAIMERS, ANCILLARY INFO, DISCLOSURES & OTHER LEGAL STUFF
Listing provided courtesy of: REAL BROKER, LLC. The data relating to real estate for sale or lease on this web site comes in part from Stellar MLS. IDX information is provided exclusively for consumers’ personal, non-commercial use, and it may not be used for any purpose other than to identify prospective properties consumers may be interested in purchasing. The data is deemed reliable but is not guaranteed accurate by Stellar MLS. All such information should be independently verified by the recipient of such data. This data is not warranted for any purpose. The information and any photographs and video tours and the compilation from which they are derived is protected by copyright. © 2025 Stellar MLS. Listing last updated on 05/23/2025 14:29:18





 By submitting information, I am providing my express written consent to be contacted by representatives of this website through a live agent, artificial or prerecorded voice, and automated SMS text at my residential or cellular number, dialed manually or by autodialer, by email, and mail.
By submitting information, I am providing my express written consent to be contacted by representatives of this website through a live agent, artificial or prerecorded voice, and automated SMS text at my residential or cellular number, dialed manually or by autodialer, by email, and mail.
